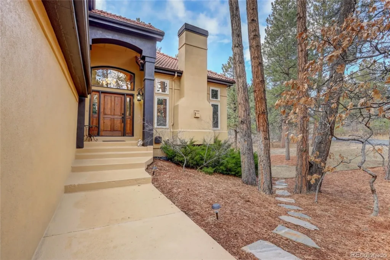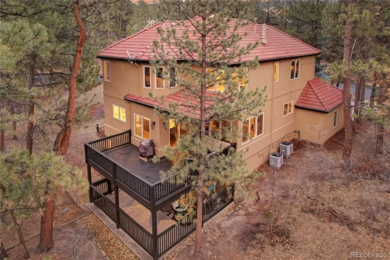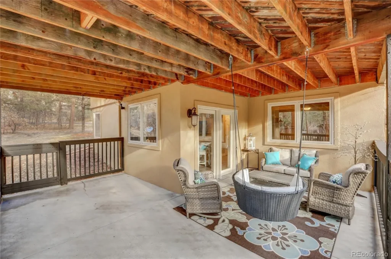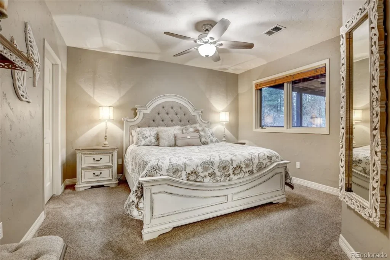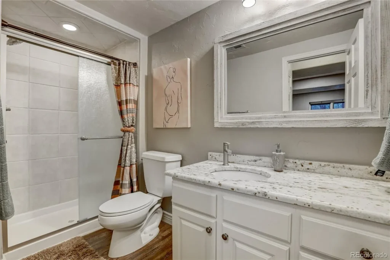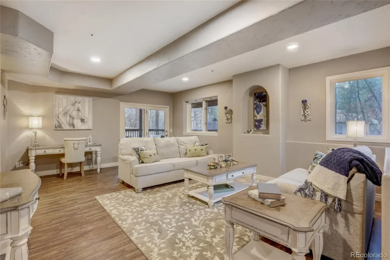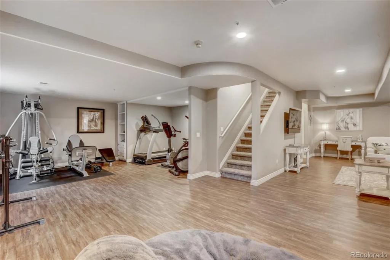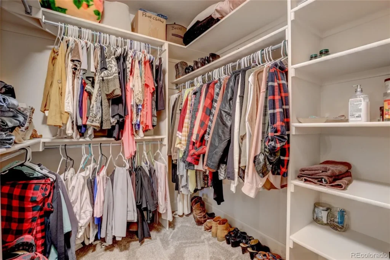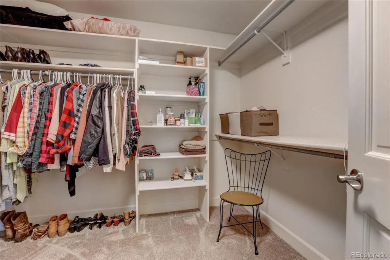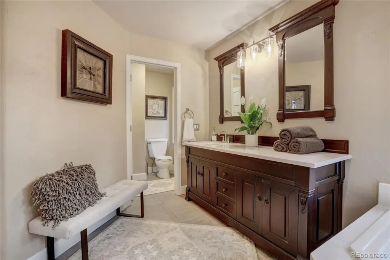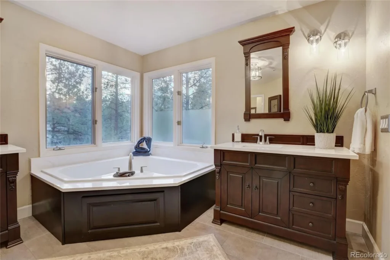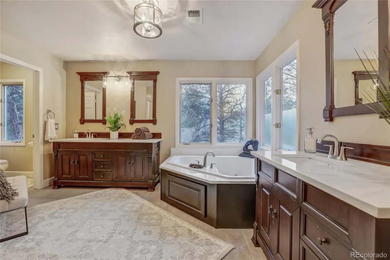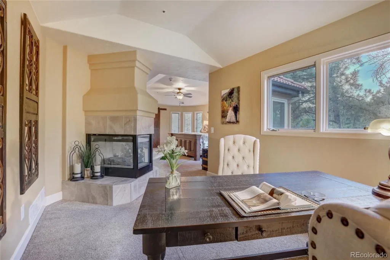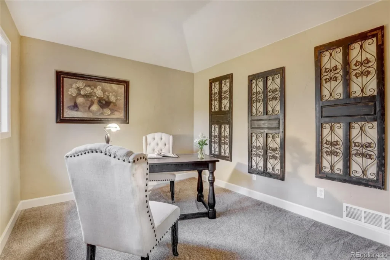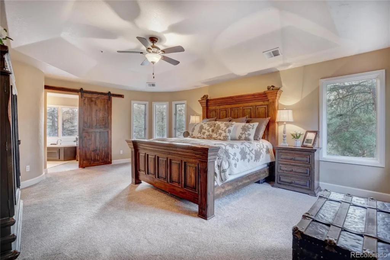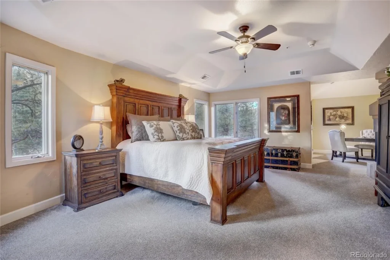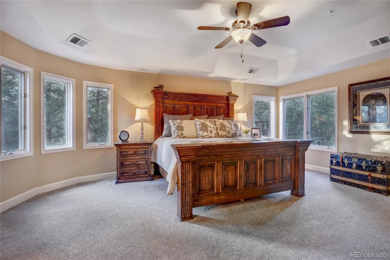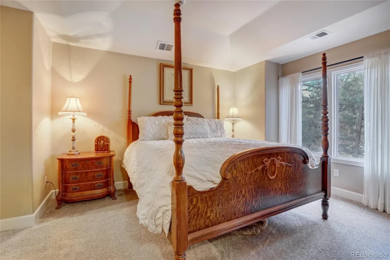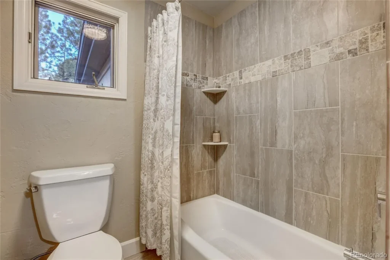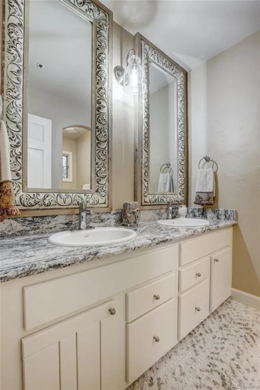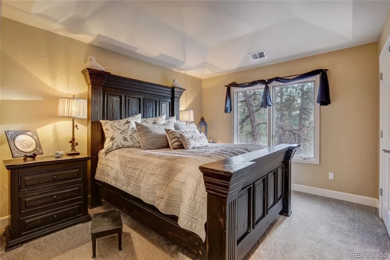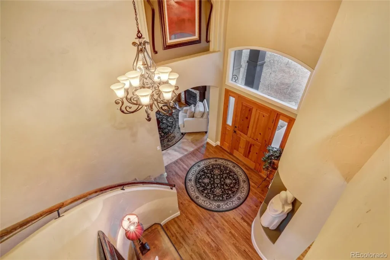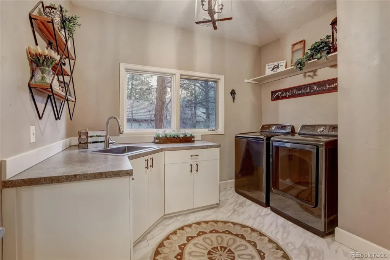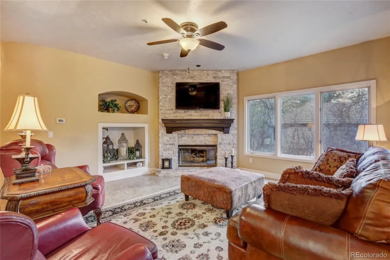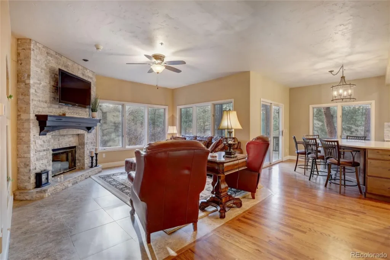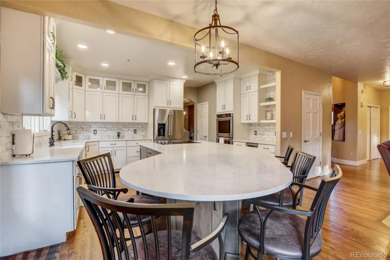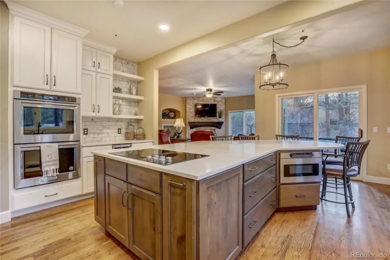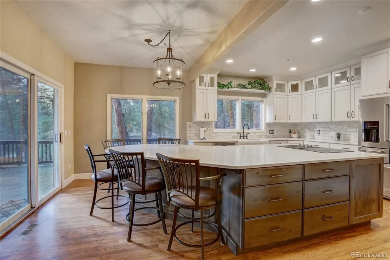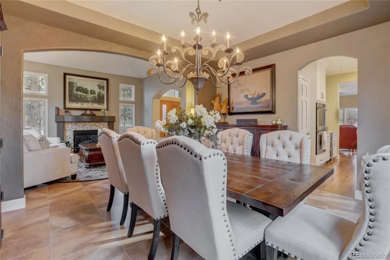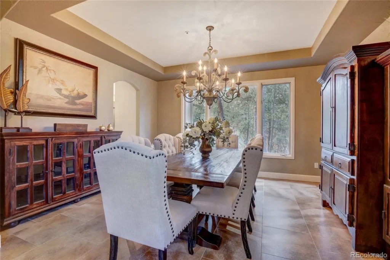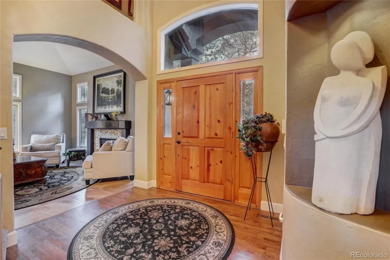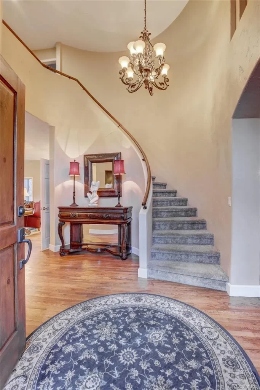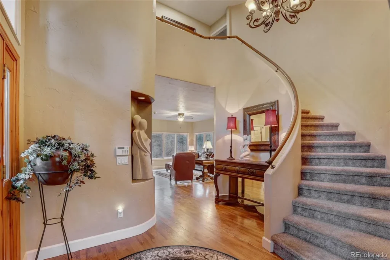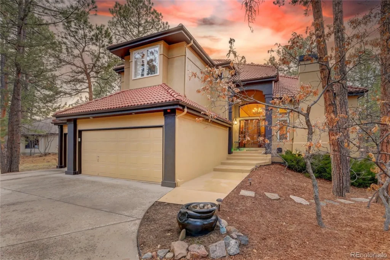Step into a World of Architectural Marvels and Exquisite Design at 454 Silbrico Way
Castle Rock, CO – Prepare to be mesmerized by the sheer magnificence of this one-of-a-kind luxury home as it makes its highly anticipated debut in the prestigious Castle Pines Village. Nestled on a captivating corner lot, this residence exudes unparalleled charm and boasts curb appeal that will leave onlookers in awe.
As you step through the front door, you will be instantly transported to a realm of architectural brilliance. The soaring 2-story foyer and gracefully curved staircase set the stage for the visual feast that awaits. The attention to detail is evident in every corner, from the tasteful finishes to the artful touches that adorn this masterpiece.
To the right, a gathering den welcomes you with a refreshed gas fireplace and many windows that frame the picturesque woodland surroundings. Flowing seamlessly from the den, the captivating dining space creates an enchanting ambiance for memorable gatherings. Just off the formal dining room, a newly remodeled gourmet kitchen awaits, ready to fulfill the dreams of any culinary enthusiast. This kitchen epitomizes style and functionality with double ovens, quartz counters, and towering custom-finished cabinetry featuring glass uppers. The open shelving and alternating color island add a touch of flair that will make you the envy of all your guests.
Beyond the kitchen lies the inviting family room, featuring a freshly re-stoned fireplace and luxurious tile floors that exude sophistication. The laundry room, powder room, and garage are conveniently located just down the hall, perfectly situated for easy access.
As you ascend to the upper level, you’ll discover guest bedrooms adorned with coffered ceilings and custom paint, reflecting impeccable attention to detail. A freshly remodeled Jack & Jill bathroom serves these bedrooms with modern elegance. At the end of the hall, a world of luxury unfolds in the form of the primary bedroom suite. Spacious, impeccably finished, and thoughtfully designed, this sanctuary offers a three-sided fireplace that separates a comfortable seating area or office space from the en-suite bathroom. The bathroom resembles a page from a design magazine, boasting a glass stall shower, a corner soaker tub, and luxuriant finishes that create a truly indulgent retreat.
But the wonders of this home don’t end there. The finished basement expands the living space, encompassing an additional bedroom, a 3/4 bath, a vast family room, a gym area, and flexible rooms designed to accommodate various gatherings and activities.
Words alone cannot do justice to the splendor of this home; it must be experienced firsthand. Don’t miss your opportunity to witness the captivating allure of 454 Silbrico Way. Schedule your private tour today and enter a world of unrivaled elegance and sophistication.
To learn more visit: https://454silbricoway.com
Disclaimer: All room levels and descriptions are based on the provided details.

